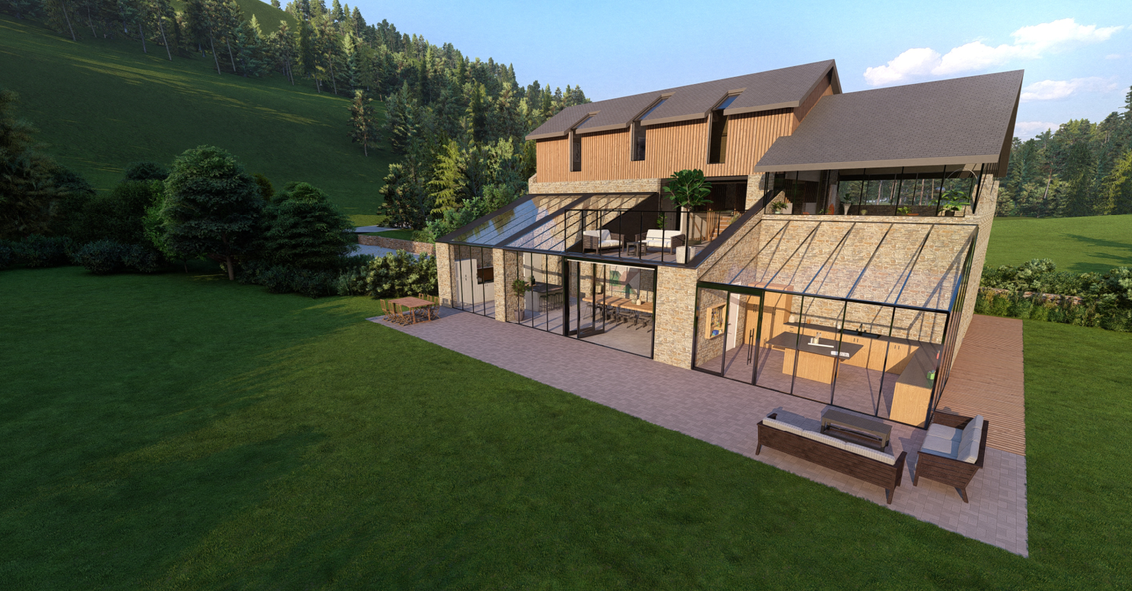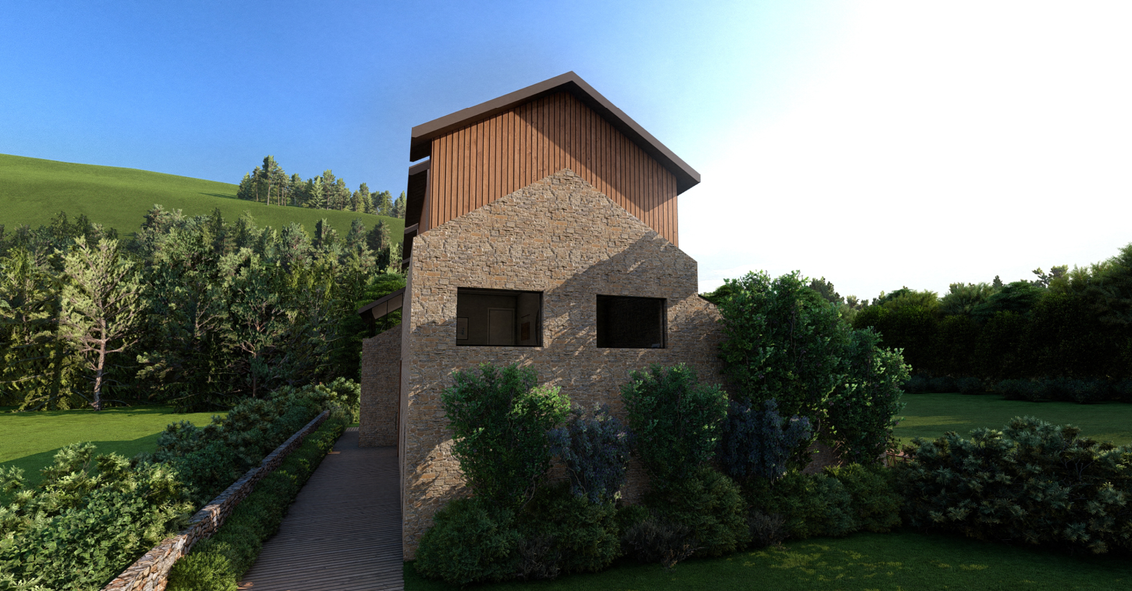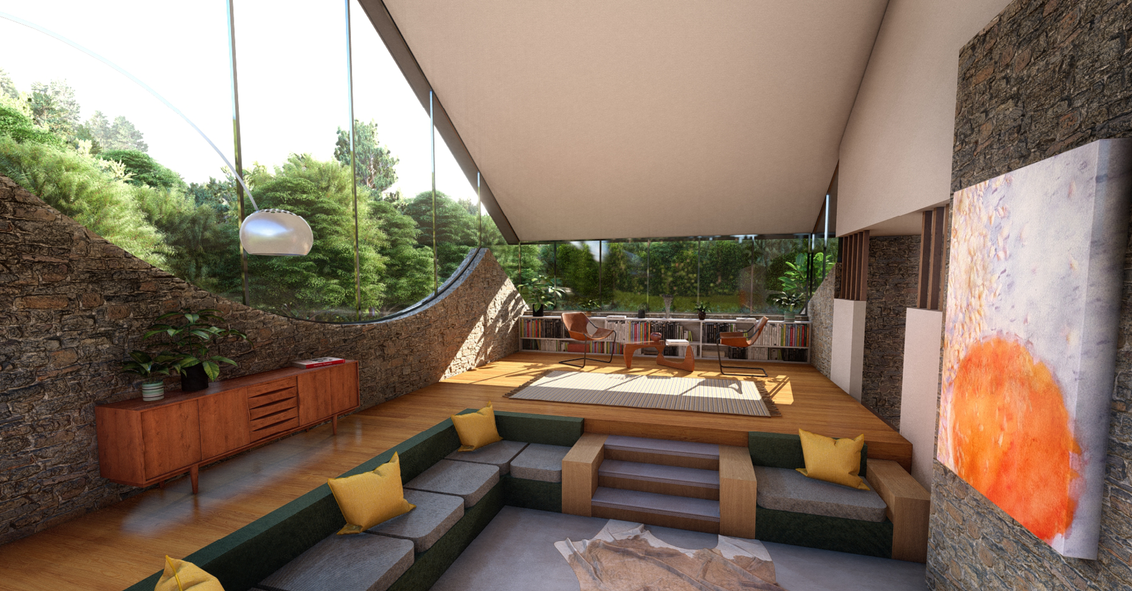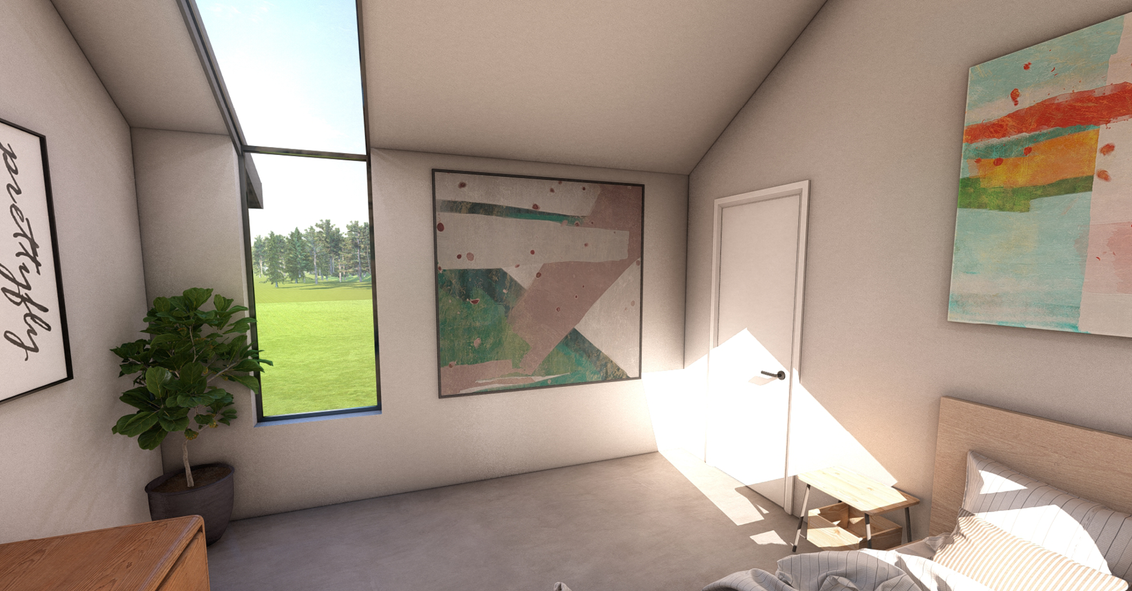
077
Sector
Residential
Location
Peak District, UK
Year
2024
Heritage, restoration
In the scenic Peak District, we've transformed a dilapidated barn into a modern 4-bedroom residence. Our design focuses on celebrating the heritage of the site while bringing a contemporary feel, blending past charm with twenty-first-century comforts.
Preserving the barn's character, we added glass walls to flood the interior with light highlighting the original stone walls and offering countryside views. The kitchen becomes a radiant hub, leading into a large open dining area allowing for a free-flowing, elegant space. The addition of a glass-cornered studio space provides a dedicated space for artistic pursuits.


.png)
On the first floor, a spacious open balcony provides the opportunity to appreciate the surroundings of the site. The lounge blends the dilapidated past with the present, with surrounding panoramic views through expansive windows while offering a cosy sunken seating area for relaxation and social connection.
To maximize the barn’s potential, we added a timber-clad second floor with integrated wall and roof windows, creating luminous spaces throughout. Functional rooms cater to modern needs, including a home office, bathroom and walk-in wardrobe completing the level with a master bedroom.
Project 077 seamlessly blends history with modernity, creating a sanctuary where residents can appreciate the beauty of the Peak District while enjoying contemporary comforts. Preserving the heritage of the property while incorporating contemporary features, has created a building of contentment and style perfectly suited to modern living.























